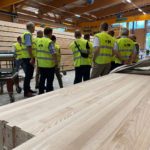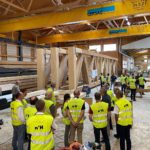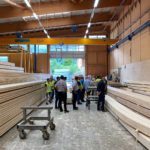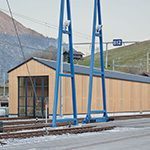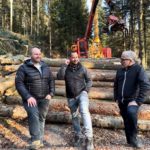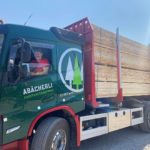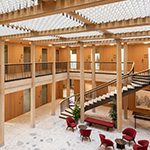
Wednesday to Sunday 14.00 – 18.00
Wood spreads a spirit of optimism. Some of the most interesting debates about the future are being conducted around the material in architecture and urban development. Whether it’s about CO2 emissions, the development of technology, changes in urban landscapes or our relationship with nature:
Wood is always at the centre of the discussion. Starting from the material, TOUCH WOOD explores the potential in architecture and invites a differentiated reflection on our built future. Practical and visionary at the same time, TOUCH WOOD delves into the universe of wood and opens the view to an environmentally friendly architecture of the future.
Curated by Carla Ferrer, Thomas Hildebrand and Celina Martinez-Cañavate.
The exhibition is accompanied by the publication TOUCH WOOD – MATERIAL, ARCHITECTURE, FUTURE, edited by Carla Ferrer, Thomas Hildebrand and Celina Martinez-Cañavate, Zurich: Lars Müller Publishers 2022, ISBN 978-3-03778-697-0.
Download Flyer (german)


